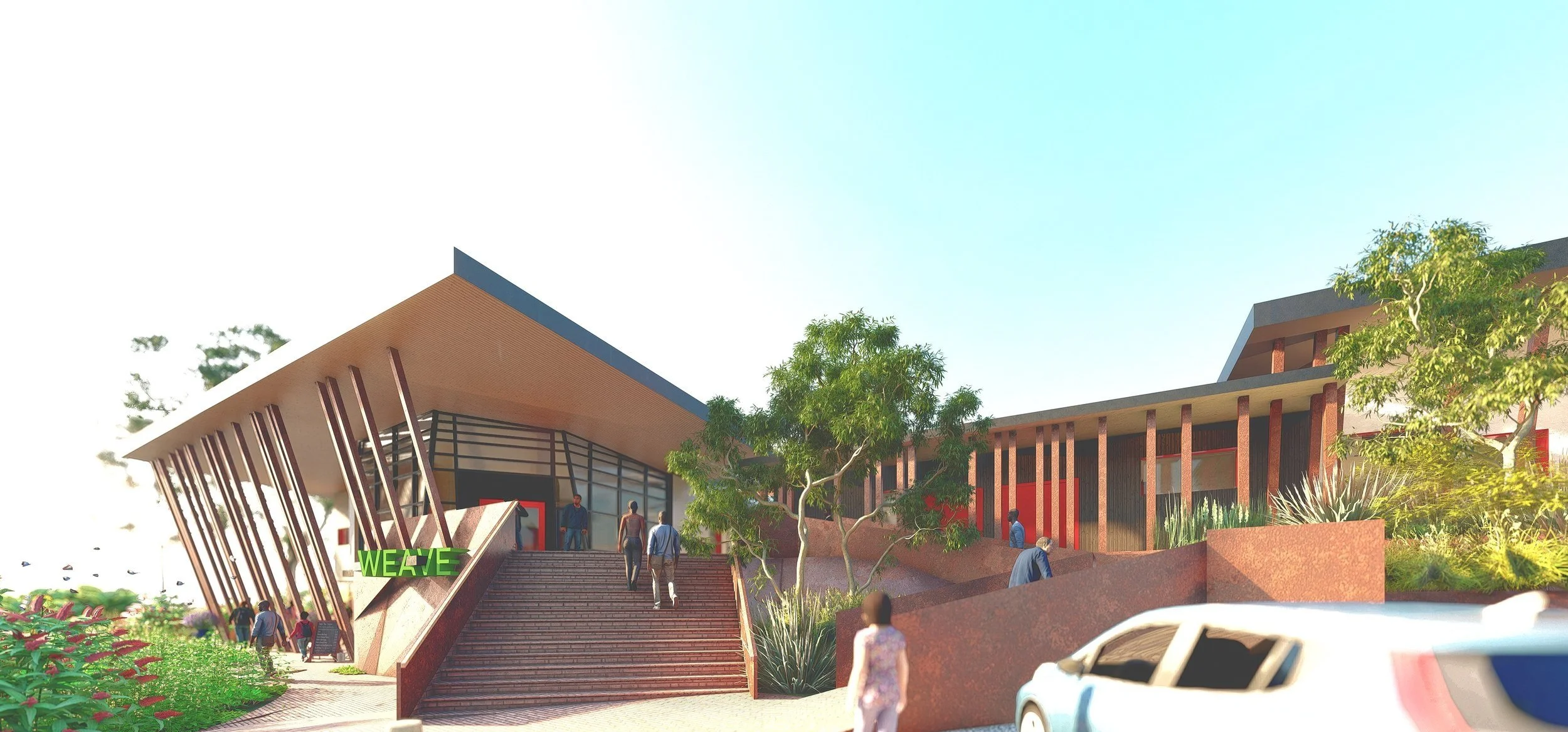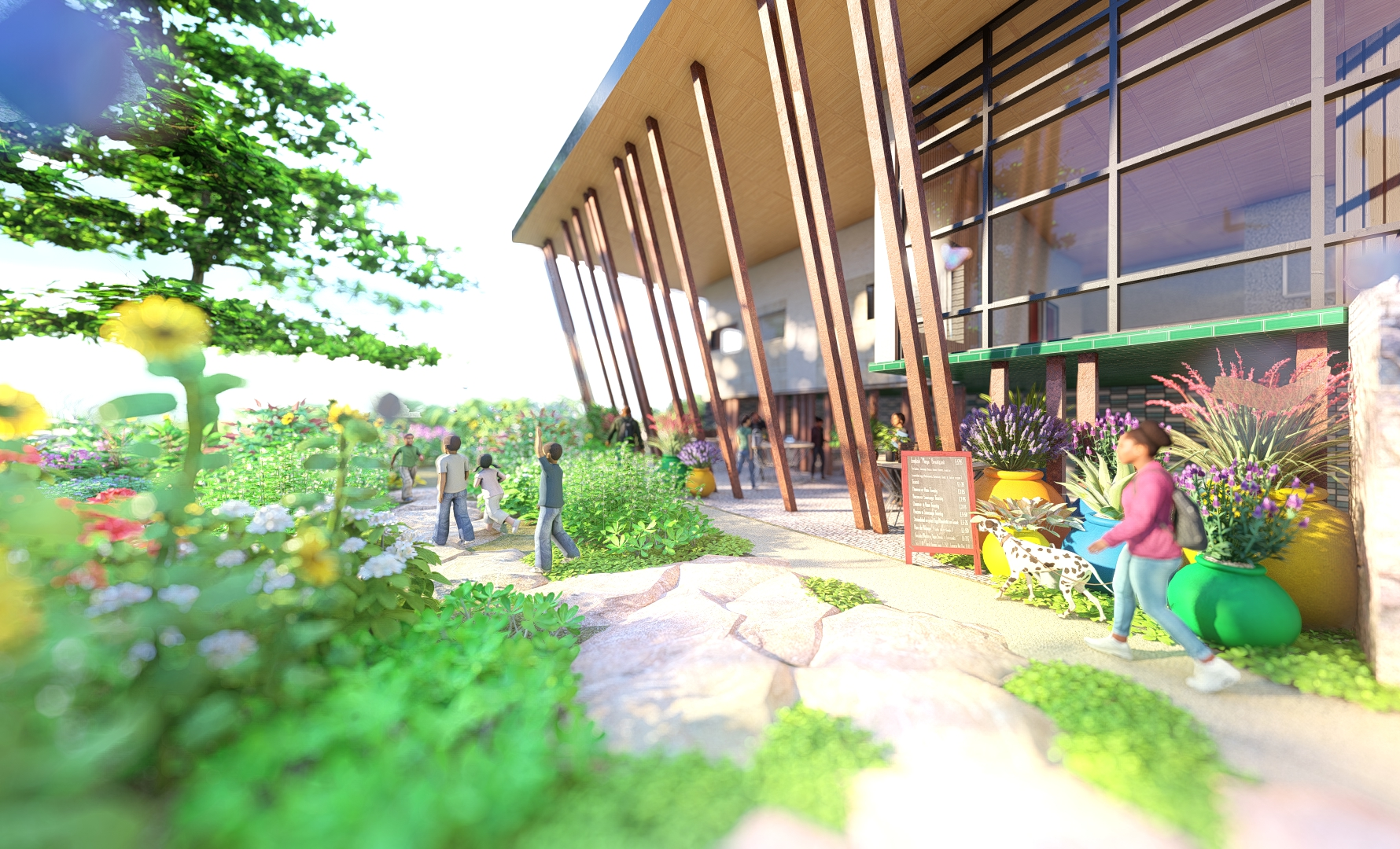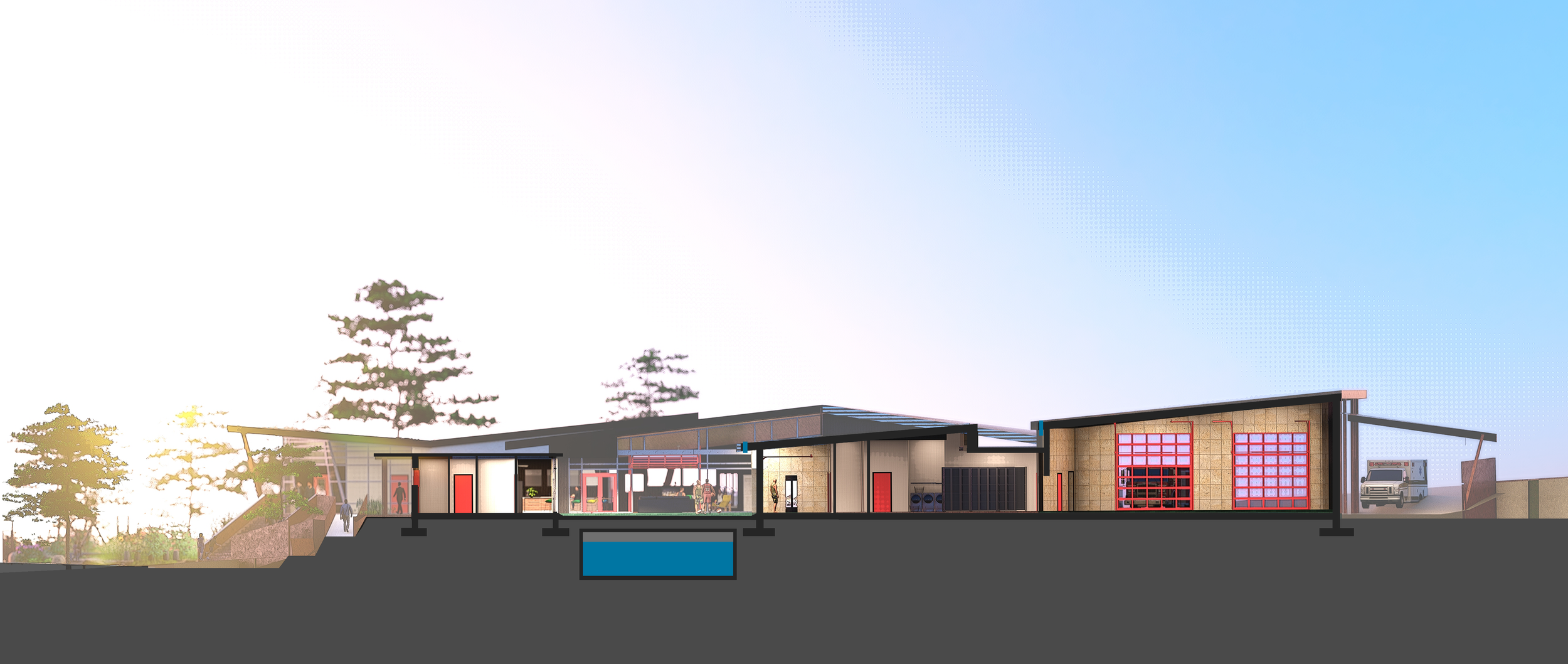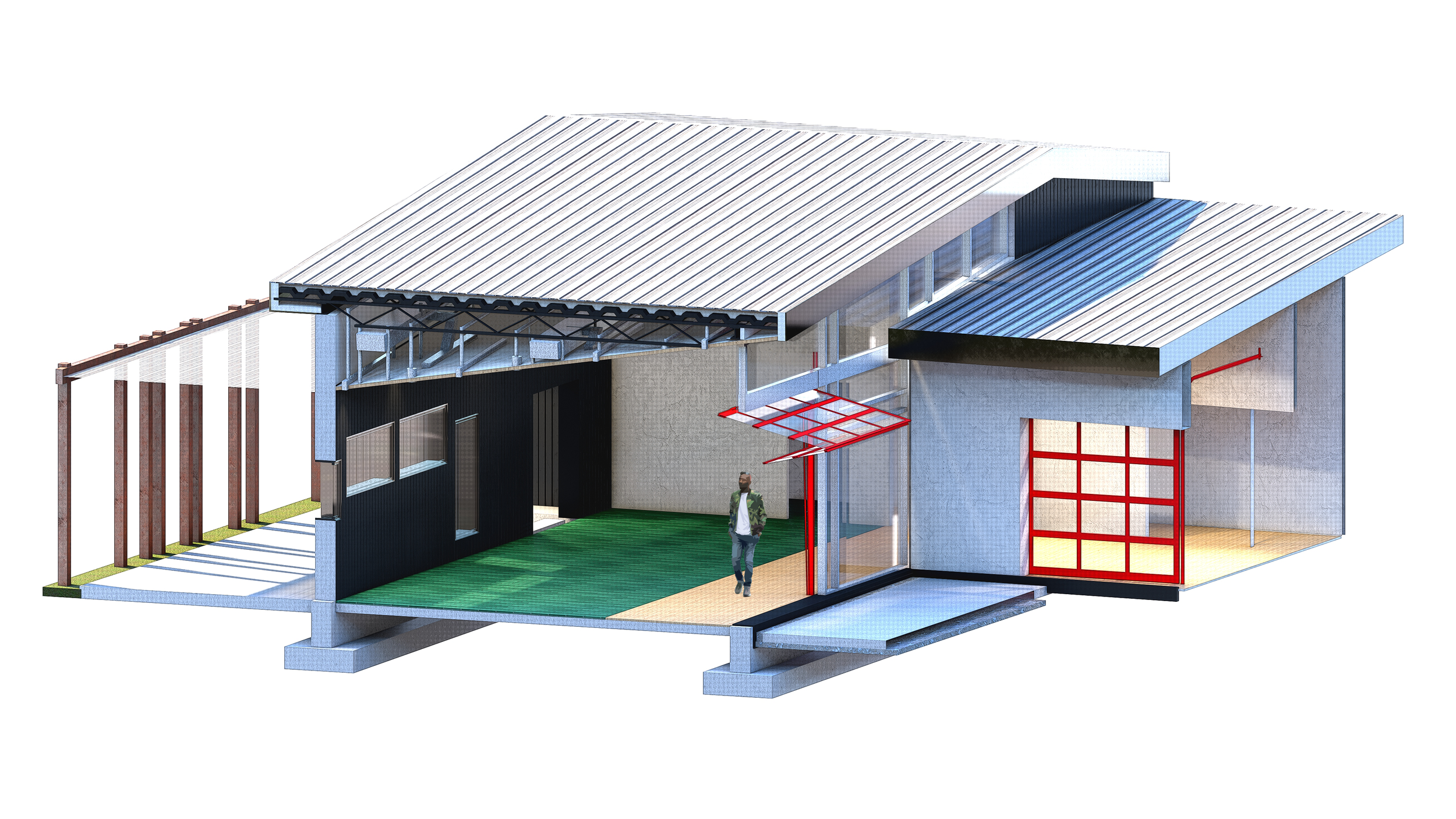WOVEN
AWARD| 1st place AT&T Comprehensive Design Award
Location| Johannesburg, South Africa.
CLIENT| Johannesburg Fire Department
typology| firehouse/community mixed-use
PROJECT GOALS| The focus is to create a center that functions as a Firehouse and gathering place. One that reaches out to the community, helping to build trust, and share knowledge between firefighters and local community.
JOHANNESBURG FIREHOUSE
Healing the wounds of the apartheid era through weaving.
Weaving people and place, service and substance, city and citizens, efficiency and beauty.
Through weaving, we intend to provide for both the firefighters and the communities in which they serve.
BIRD’S EYE PERSPECTIVE
Food, water and shelter are the needs of every human. The intention for the fire house was to create an oasis that serves the needs of the firefighters as well as the people of the area. The station addresses each of those needs, providing food from a community garden, water from rainwater harvesting and collecting systems, and a place of shelter to work and come together. Servicing these needs in a space that is grounded in nature; making use of natural lighting and naturally finished materials. The fire station will provide an inviting environment for every visitor.
ShouShougiBan Siding
Corten Siding
(Stucco) Portland Cement Plaster
Dimensional Sofit & Ceiling
Standing Seam Metal Roof
Exploring the push and pull of the movement of weaving, two-dimensional pattern was transformed into a 3-dimensional extrusion. Materials were selected for there rich textures and to create subtle pattern when experiencing the building up close.
The depth of the roof’s overhangs were also utilized to add layers to the lines of the building from afar. As the sun passes the shadows will create changing patterns.
WEST ELEVATIONWEST ELEVATIONPublic
FIREFIGHTER’S QUARTERS
The site is laid out in zones. Careful consideration was used to create a clear separation of the public and utilitarian zones and the firefighter’s quarts. Building location was influenced by the main vehicular and pedestrian traffic flow needs around the site. The natural slope of the site was utilized by building up the site of the building and leaving the west side gardens at a lower elevation. This allowed for the retaining walls to create a secure separation of space. The west end of the site is dedicated to the community with gardens and multi-purpose spaces. This placement allowed for a public drop off and parking for visitors. The firefighters are centrally located as they need to have quick access to both adjacent spaces. Their space is organized around a central courtyard. The utilitarian zone is furthest from the public spaces for safety and security. Its placement is based off the needs of the apparatus bay and quick access for the firefighters. The apparatus bay is designed to be pulled through to minimize the need of maneuvering the large engines.
UTILITy
The objective is to have a highly efficient building that will utilize as few city utilities as possible.
The insulated concrete forms allow for easy use as shear walls for the design and the steel joists allow longer span distances and larger overhang when needed without additional interior columns or walls allowing more natural daylighting throughout the building. Steel joists were chosen for the roof framing so they could be expressed in certain areas, in conjunction with the weaving concept. The photovoltaic panels are placed on select planes for better optimization as well as multiple collection points were created for rain water harvesting.
This details the transition from the living room to courtyard area. The living hosts a large Bi-fold door that allow the space to expand out when open while parts of the glazing around the courtyard provide natural ventilation for the building. The glazing also allows for daylighting to reach most of the interior of the building. While the harsh North sun is buffed by smaller openings and the awning of the breezeway. The ceiling in this space was designed to conceal the recessed lighting and diffusers within a pattern on the ceiling, bringing the woven concept into the interior spaces. The courtyard functions as a private outdoor space for the fire fighters




















