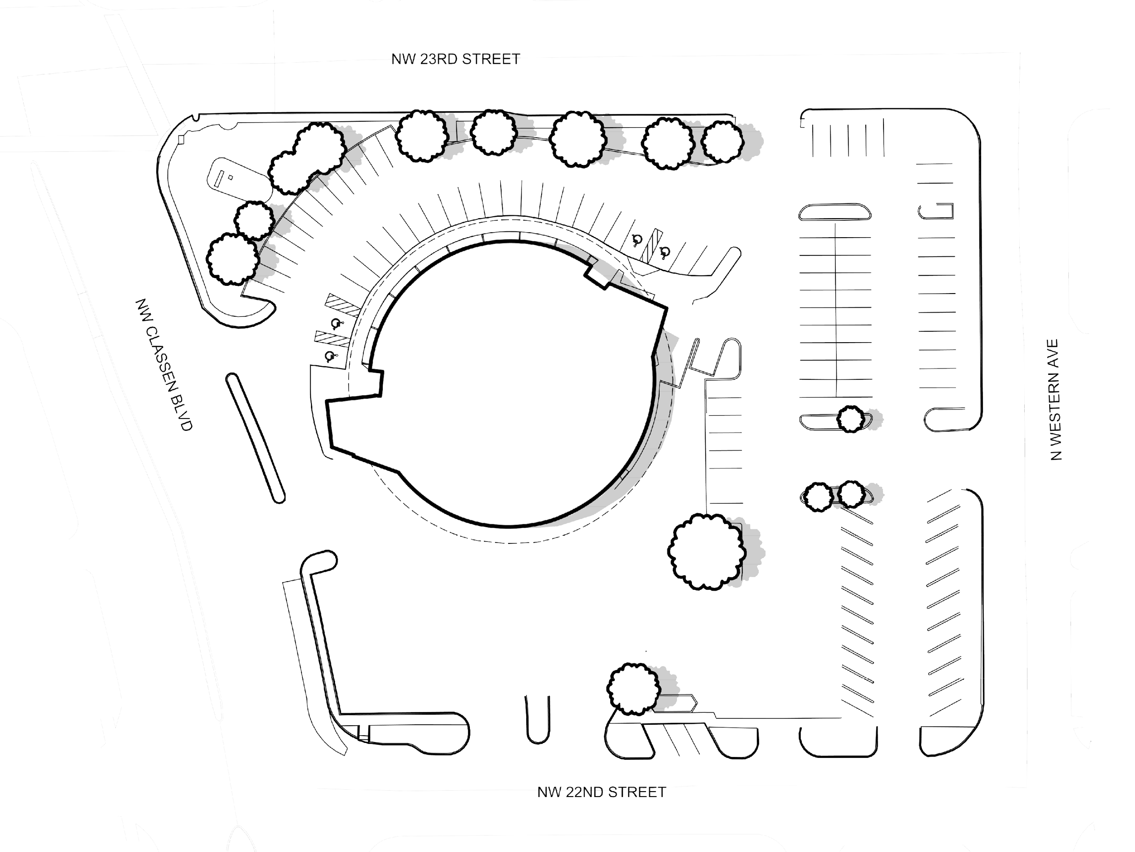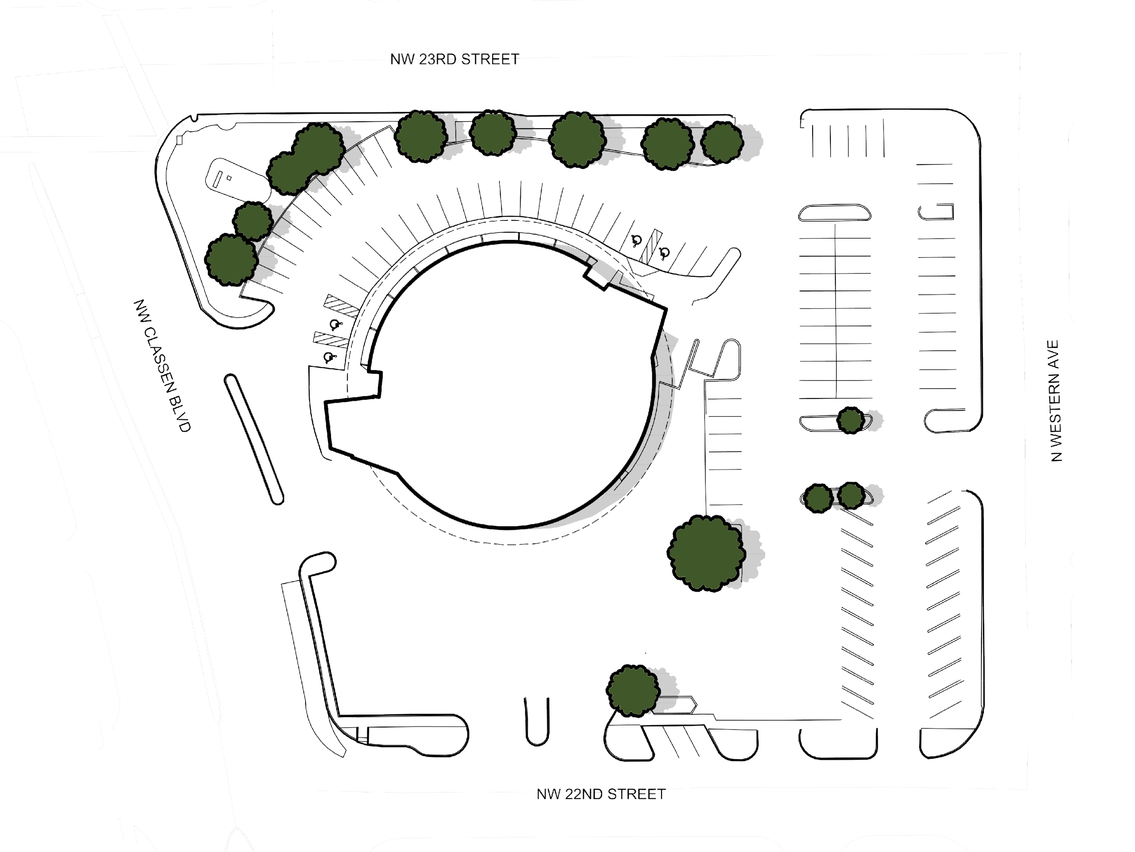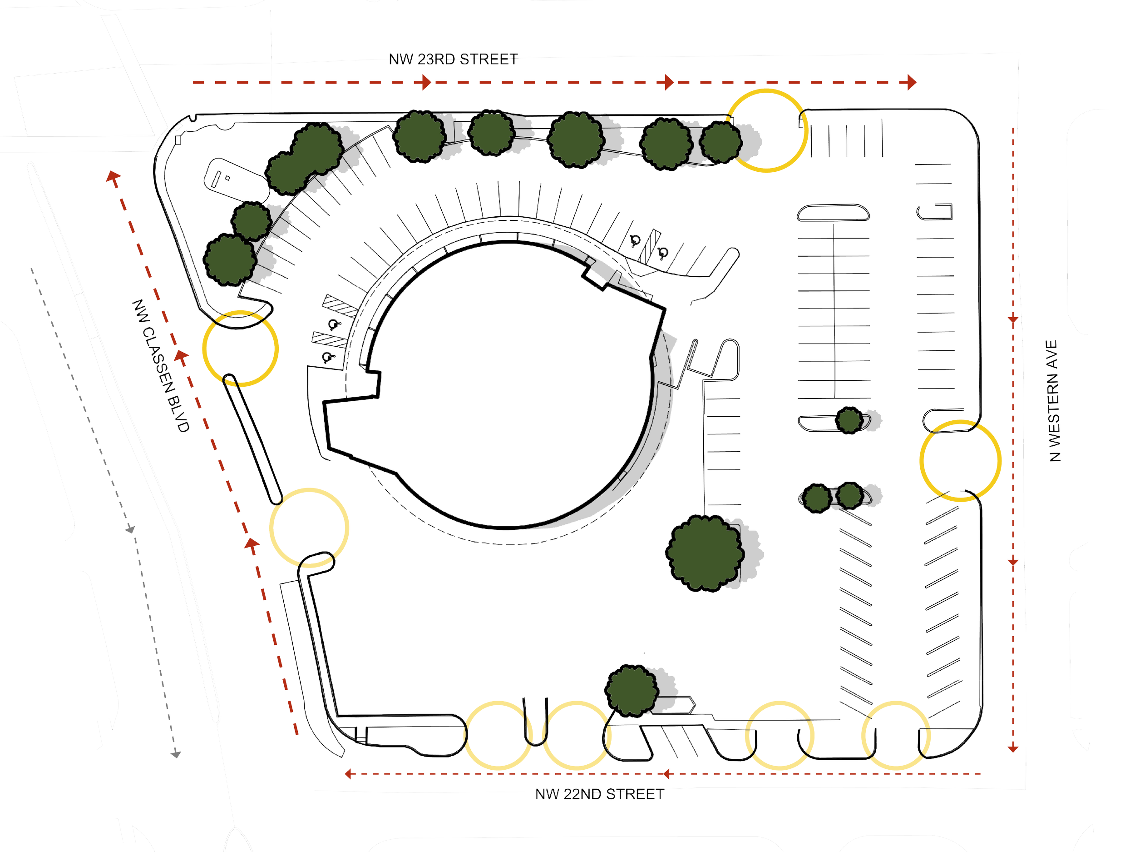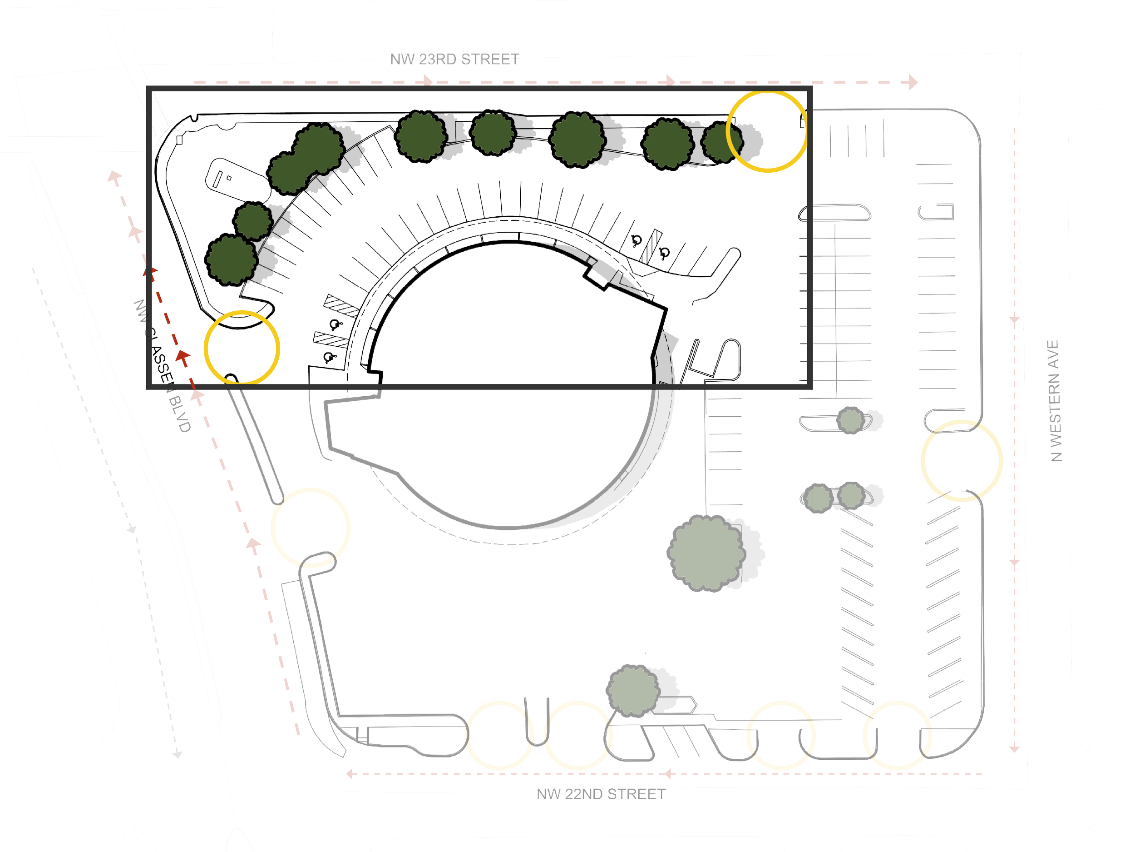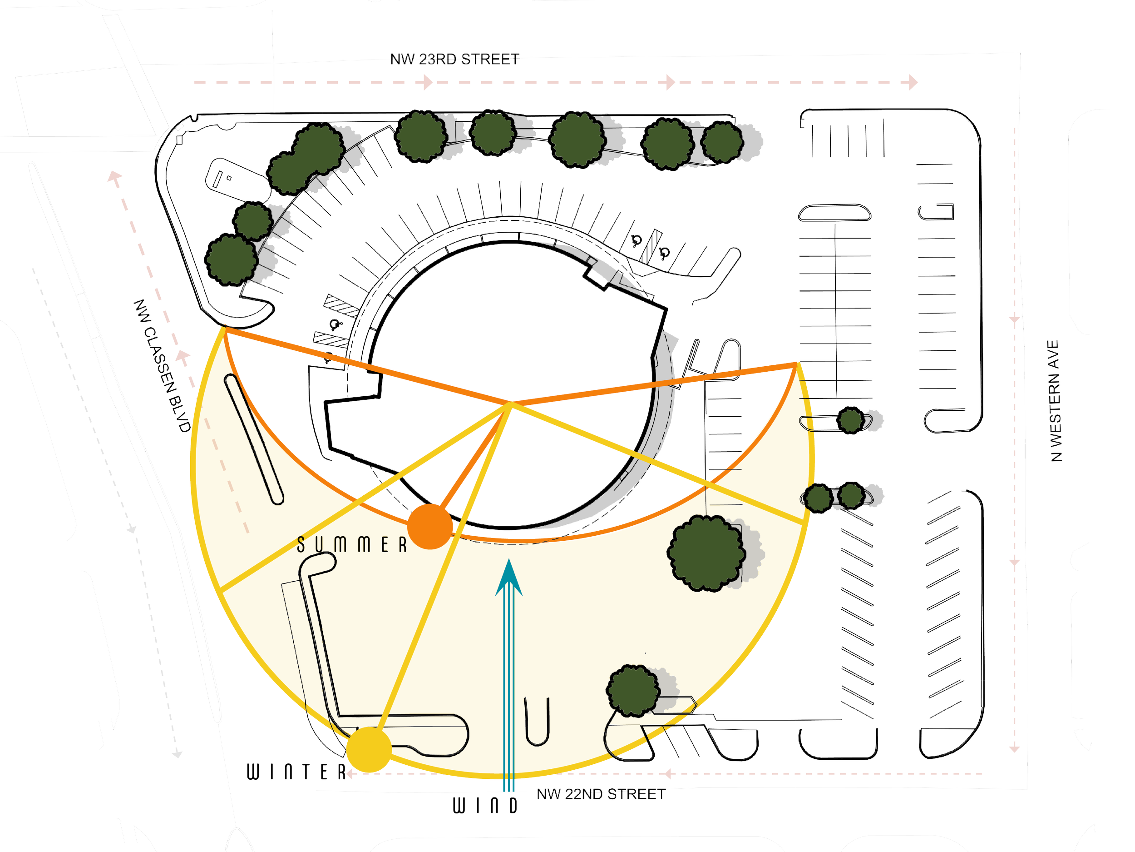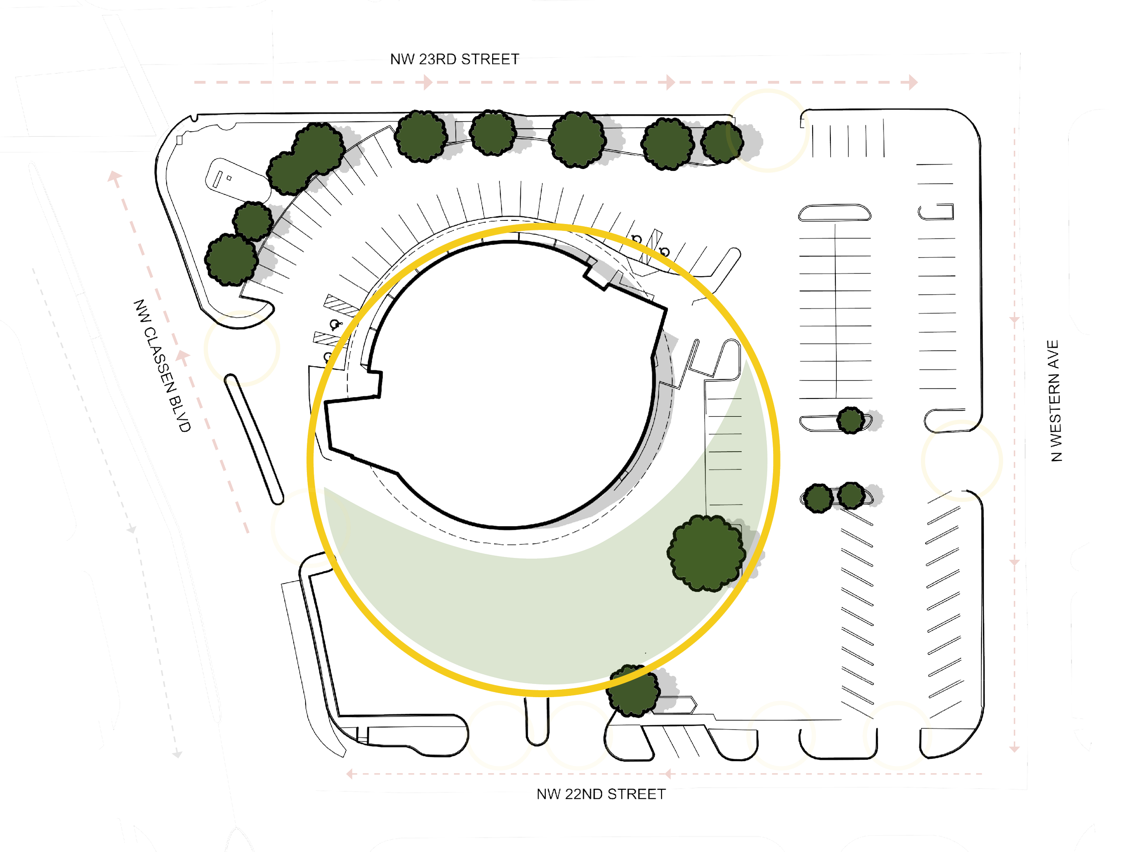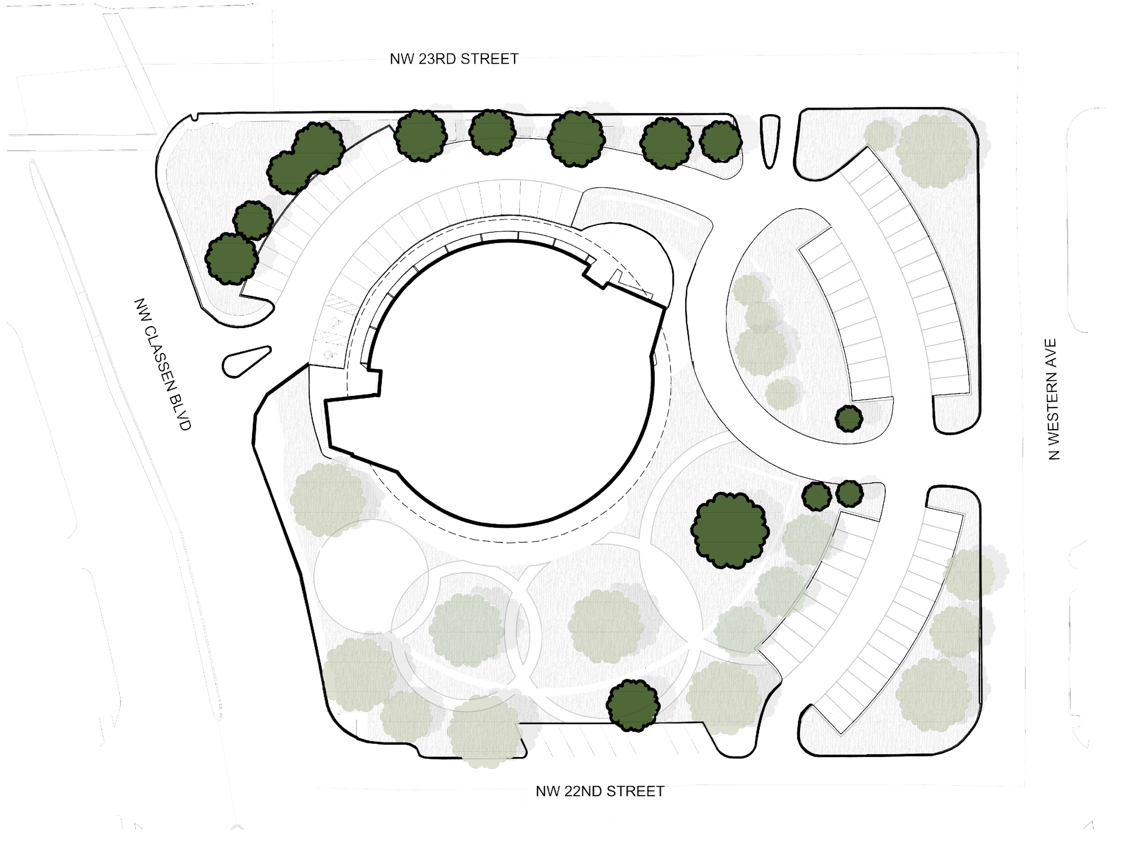FLOURISH
gold dome rehabilitation
location | Oklahoma City, Oklahoma
typology | education mixed-use
CLIENT| Hope Center for Oklahoma City.
PROJECT GOALS| Rehabilitating the Gold Dome to act as a HOPE Children, Youth, and Family Services facility. The Hope mission stands for: Helping Our People in Emergencies. They offer various services, including counseling and education, case management, and detailed diagnosis. The program will need to include; secured children facilities for a daycare, offices, a kitchen and lunchroom, and counseling and enrichment facilities.
past & present
The Gold Dome building in Oklahoma City was built as an expression of modernism, built to celebrate the future. The principles of the modernist movement focused on this idea of future, they explored new technology and always looked for innovation. The Gold Dome’s geodesic dome was, at the time of its construction, a new technology. It explored creative ways to produce an extensive span. Its unique form became a landmark for Oklahoma City. Modernist believed that if a building no longer served a purpose that it should be removed to make way for the new. After seventy years the Gold Dome no longer has a purpose. It can no longer serve as a bank and has sustained water infiltration issues for years due to sealing difficulty’s with its iconic dome roof. If we are to honor the ideals of its original creators, it would seem that, it should be demolished, however, we will preserve the dome. Not for history’s sake, instead because it can serve the goals of our current era’s future. We will give the dome a new purpose by adapting it to house a Hope Center for Oklahoma City.
If we are to look forward, as the domes modernist creators did, then we must be aware of those who will inherit this future and help them flourish. The proposed Hope Center’s focus will be on fostering growth in people, and the community. The intention is to have the building ‘Flourish’ through a thoughtful process that delivers both beauty and function in balance, by focusing on people and planet. We will efficiently use what we have to improve life for the future, providing places for occupants to gather and connect with the community, create a connection to nature, which has a direct effect on people’s productivity, their creativity and their ability to counter stress, and inviting natural systems back into the daily fabric of our lives.
By rehabilitating the Gold Dome building, we are limiting the creation of new waste.
Instead we are honoring the material; letting these beautifully assembled resources remain standing and useful.
Celebrating a building that represented progress and reinvigorating this idea for a new generation.
Site development
In surveying the current site careful consideration was given to existing conditions. The trees that remained on site were important to conserve. Due to the density of trees and traffic flow, the north-west portion of the site, the original planning could remain. The south side has had demolition work, therefore creating a undeveloped area. A simple survey of the solar angles and wind of the site informed the placement of green spaces and photovoltaic panels. The circular plan of the existing structure would be preserved therefore the focus was on complimenting this form. With this in mind, the circular form was extruded and pulled south of the building. This would allow for a clear separation of spaces, a pedestrian area, as well as a designated vehicular area. The south west side of the site becomes the secured Nature Play Zone. The extruded circle is brought up to create a slopping barrier. The intention of the wall is to create separation between the city and the nature created within. It also keeps children safely inside the screen while keeping noise out. The Nature Play Zone within the wall will be 100% native-drought tolerant landscape that is representative to Oklahoma’s native prairie. This will allow its users to learn about the local nature of Oklahoma from the building. Th east end is developed to accommodate parking with permeable pavement. Traffic flows through the site and does not interact with designated safe areas. This flow dictated where the entry to the building should be, allowed a new drop off space to be created.
entry
The flow of traffic through the site dictated where the entry to the building should be. This suggested new drop off space creates a hierarchical moment in the façade to indicate its importance. This addition compliments the site boundary walls, creating a sweeping movement throughout the site. The proposed overhang would be an addition to the existing structure, there is an adjacent strong angular form that protruded from the curve of the building. This protrusion has an existing slopping that directed the upward angle of the new awning, softening the existing form. The awning will be cantilevered, tying into the existing structure of the building.
Section 2 [open air dome & interior roofing system]
To address the water infiltration issues, the exterior dome will no longer act as the primary water barrier for the building. Instead, there will be a secondary roof built inside of the dome to create a new barrier for the interior. This will allow for a more efficient barrier and eliminate the need to make extensive modifications to the dome itself. These decisions allowed for panels to be removed from the dome and photovoltaic panels to be affixed. Allowing more light into both floors and air movement into the rooftop playground.
interior
Perspective Second Floor Balcony View
The second floor is primarily for children after school programs offered by the Hope Center. Half of the interior rooms where removed and transformed into an Open Air Play Ground. The spaces once designated as conference rooms will be utilized as class rooms and study zones. There will also be a netted play area that spans the first and second floors. The intension was to create safe and exciting play spaces for children in urban areas, where outdoor play is less available.
Perspective Open Air Play Ground
A number of fixtures are preserved in the building; the circular terrazzo floor, the circular suspended light fixtures, and the striking interior dome. These features are celebrated, acting as a driving inspiration for the space. Keeping existing structure as much as possible directed the programming of the facility, the approach was more additive than subtractive. A secured children space, that could be easily monitored, as well as greenhouses along the south side of the building revitalize the space, breathing in new purpose.







